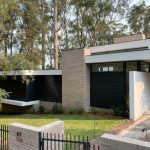This project aims to enhance the integration of the building with the site and maximize bushland and water views. The existing structure is retained and reused, with new additions focused on the rear to preserve the scale when viewed from the road. Flat roofs are incorporated to maintain unobstructed views and minimize visual impact. A new lower ground level provides additional living space while blending with the site’s contours. Ground-level extensions create open-plan living areas and outdoor terraces to take advantage of water views. The design emphasizes native vegetation regeneration, preserves site contours, and integrates with the natural surroundings, promoting a harmonious relationship between the building and the environment.







